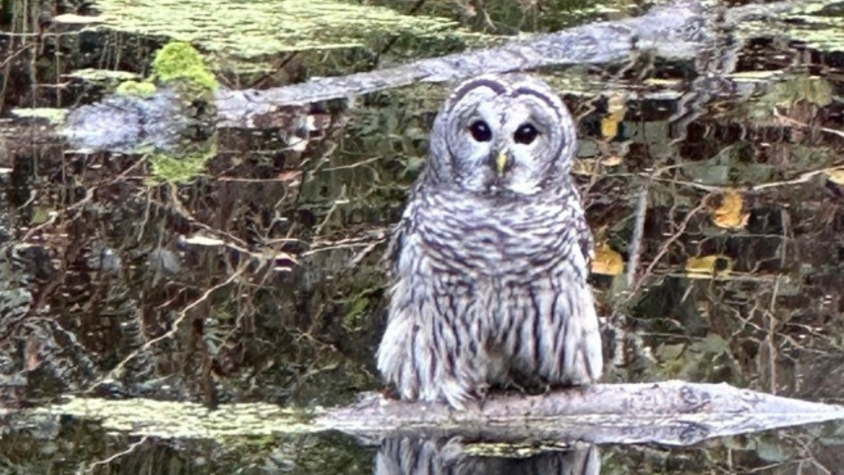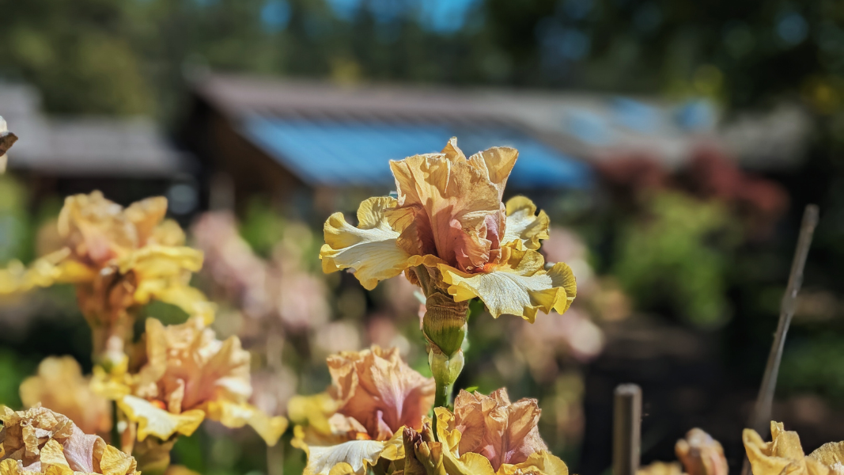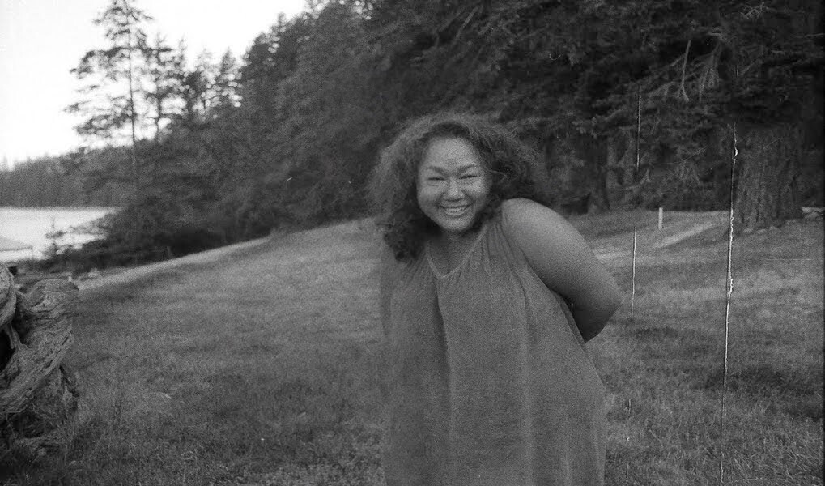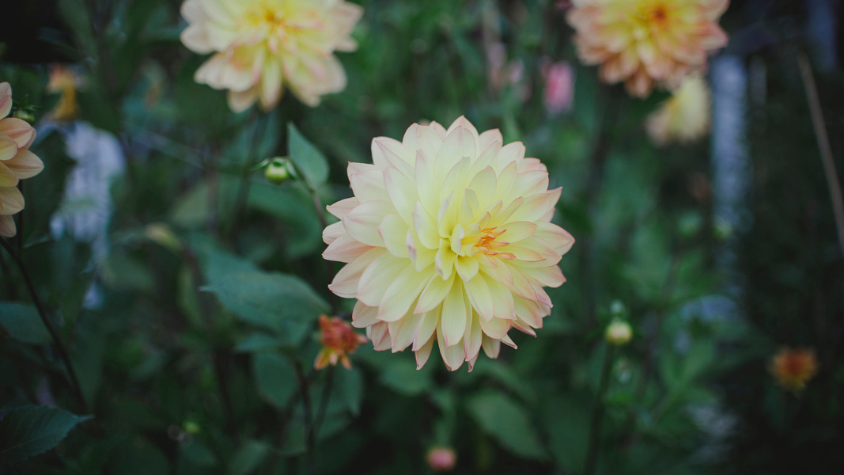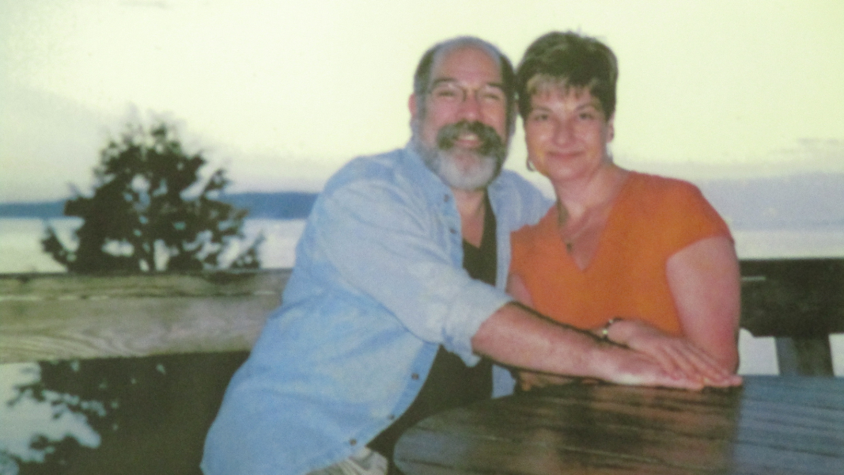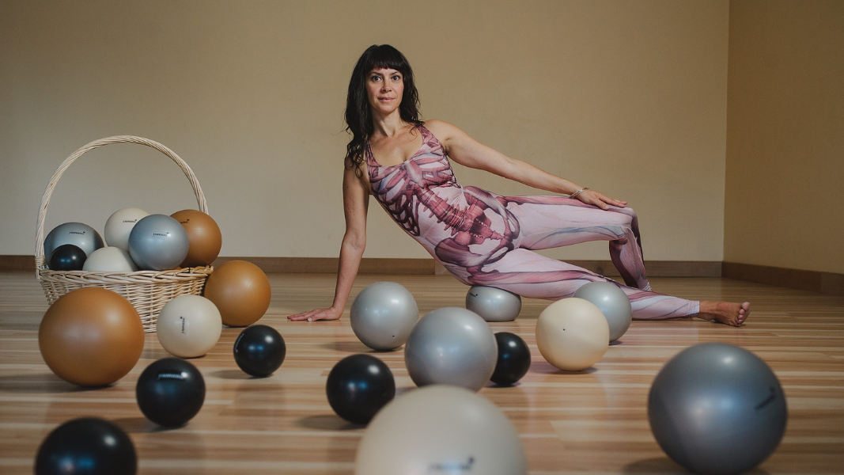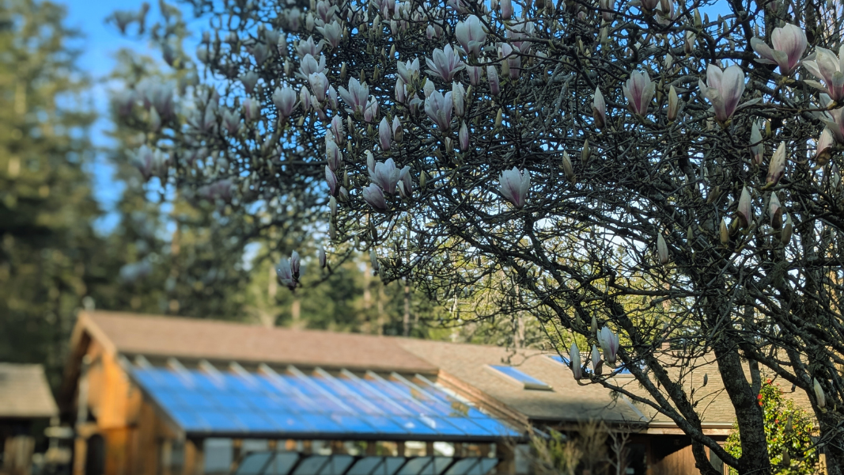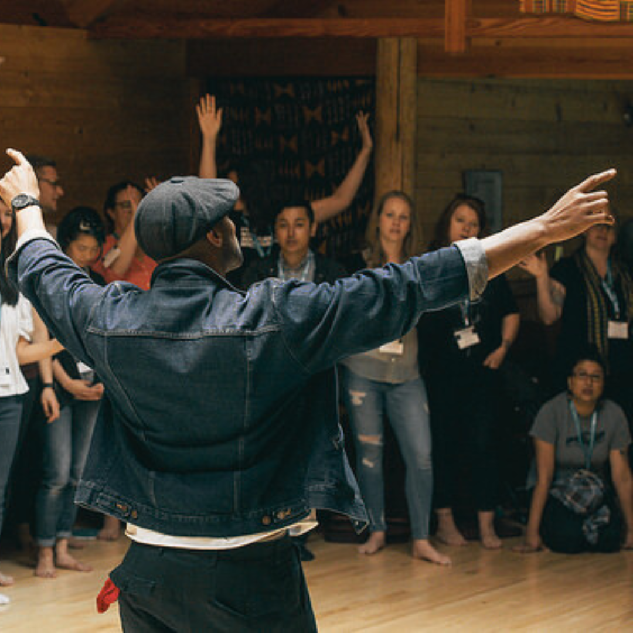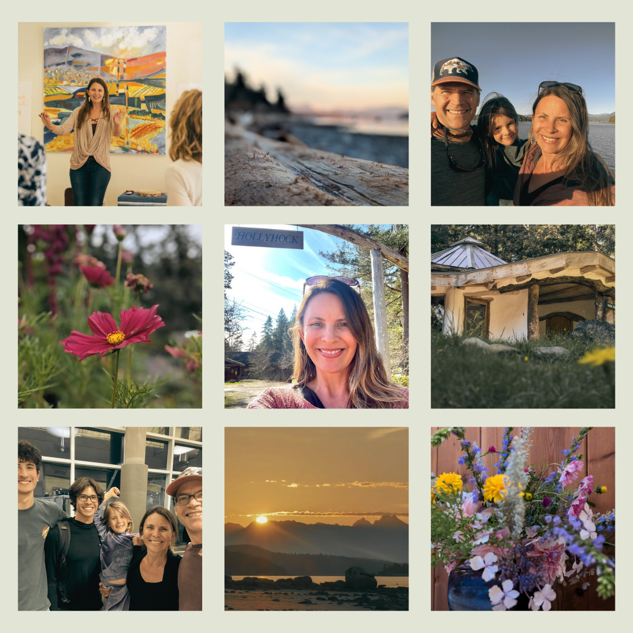Perched near the top of a hill overlooking the ocean, Raven is a yurt-style wooden building with a large round sky light that captures the sun. Broad welcoming stairs take you through the front entrance in into an enveloping entry passage, welcoming you into the sunlight-filled circular space. We host many of our movement, yoga, dance, and creative programs here.
Raven was built between 1973 and 1974. It was designed and largely built by Eric Stine, who is now an architect in Vancouver. Eric built Raven to look like a snail on its side. The building was created for the Cold Mountain Institute which operated between 1970 and 1976 and was lead by Richard Weaver. Weaver had trained at the Esalen Institute in California and wanted to replicate the ground-breaking Humanistic Psychology that was Esalen was famous for, and bring it to Cortes Island. Raven was created with the intention of fostering inner work by turning attention towards the centre of one’s being. This is why the building is round with a skylight that brings the daylight through the centre of the room.
Hollyhock has used Raven as a session space since 1982. It can accommodate up to 60 people on chairs and backjacks or more if people sit against the circular walls. In recent years, care has been taken to upgrade the building while maintaining its unique style. For example, we replaced the long wood railings on the stairs, and local builder David Shipway updated the transom light covers on the walls.
Photo Credits: Amanda Mary Creative

